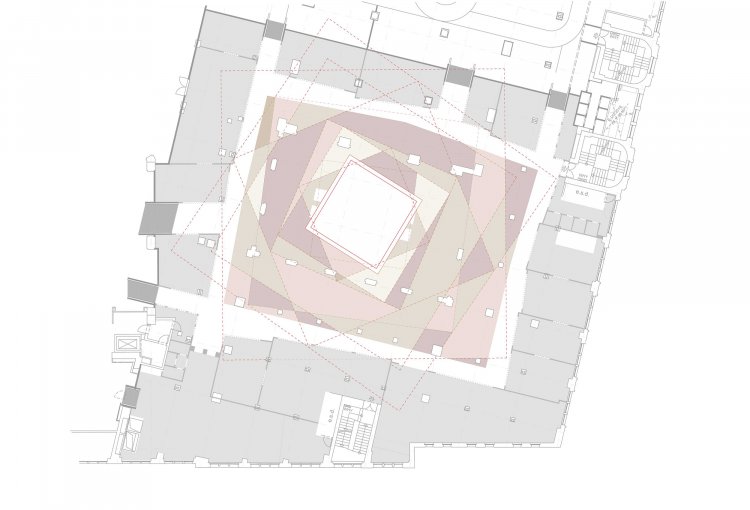KaDeWe Contemporary Women’s Fashion
Berlin 2016
The concept is based on OMA’s Master Plan in which the building is separated into four quadrants, each with its own distinctive geometric. For the Contemporary Women’s fashion department OMA designed an inclined square which was several times enlarged and rotated, whereby an exciting landscape of inner and outer zones was established. The outer zone is defined through shop facades for the different brands that have distinctly different materials. The inner zones is the marketplace with lower, more open, and transparent fittings, through which a room-in-a-room atmosphere is created.
Moveable furniture made from steel and colored glass provides the products with an adequate backdrop. Sculpture-inspired objects and mirrored fittings rooms aim toward an exciting product display and orientation likewise.
by BruzkusBatek
CLIENT KaDeWe
TEAM Patrick Batek, Ester Bruzkus, Anke Müller
COMPLETION 2016 – ongoing
AREA 1945sqm





