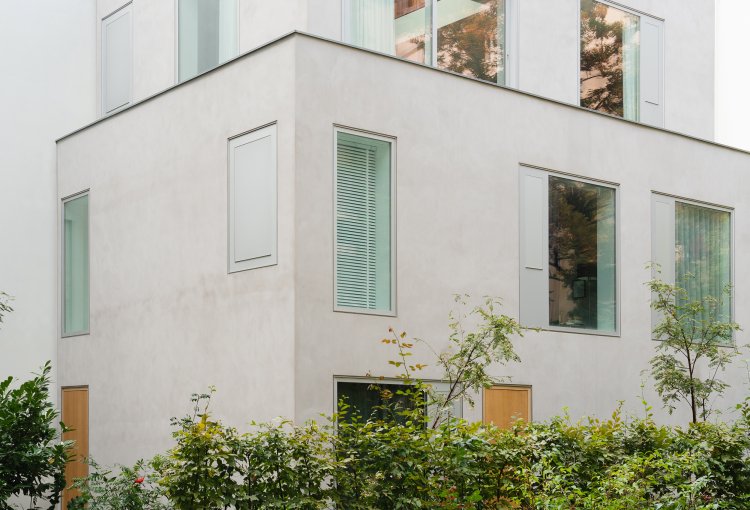House RHE42
Berlin 2019
The RHE42 project is a new building element for Berlin’s Mitte district. The new build, containing two residential units, is situated in an inner courtyard. Its four-storey structure is made of three stacked boxes, the largest of which is occupied on the ground floor by the smaller of the two apartments (60 square metres). The larger apartment (130 square metres) extends across the three upper floors with an entrance on the ground floor.
Both apartments are arranged around open kitchen and living areas. In the larger one, this space takes up an entire floor, opening upwards as well with a towering ceiling height of 6.3 metres. This lends a light generosity to the space rarely found in new, inner-city buildings. Both apartments feature custom-made, built-in cupboards, oak floorboards and terrazzo panels in the wet areas.
This project shows how high-quality living space can be created within a small area in the middle of the city. Formal restraint and clever spatial organisation make this town house a good example of contemporary urban densification.
TEAM Lukas De Pellegrin, Patrick Batek
COMPLETION October 2019
AREA 190 sqm
SCOPE OF WORK LP 1-9
EXTERIOR Atelier Le Balto, Berlin
LIGHTING CONCEPT PSLab
PHOTOGRAPHER Marcus Wend


























