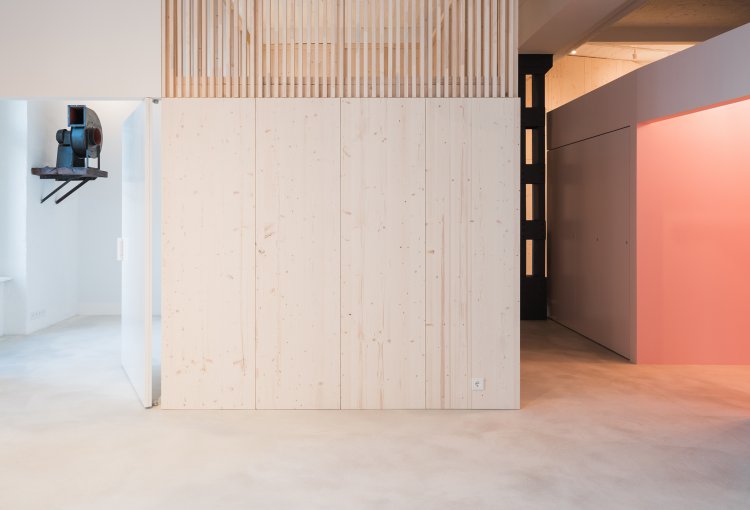Apartment SCH52
Berlin 2019
This project was about transforming a classic industrial space in Berlin-Kreuzberg into a loft apartment for a family of five. The aim was to provide sufficient privacy without detracting from the open, generous feeling of the space. The core of this conversion, therefore, is a set of wooden boxes that were placed as house-in-house constructions within the 240 sqm loft.
The apartment is divided into two zones: to one side of the entrance is a completely open space containing the kitchen island, dining and living areas. On the other side is the more private zone where a studio, bedrooms, bathrooms and dressing – or guest rooms are accommodated within the custom-built boxes. Important here is that the boxes do all not reach right up to the ceiling.
The room structure provides distance not only spatially but materially as well: the boxes are made of white-stained spruce and polycarbonate sheets. A warm pink tone accentuates some individual elements, whilst the original brickwork of the walls and ceilings have been painted white so that the original rough concrete and brick textures remain visible – a too-perfect finish would have spoiled the industrial charm of the space.
TEAM Anke Müller, Patrick Batek
COMPLETION November 2019
AREA 240 qm
SCOPE OF WORK LP 1-9
PHOTOGRAPHER Marcus Wend






















