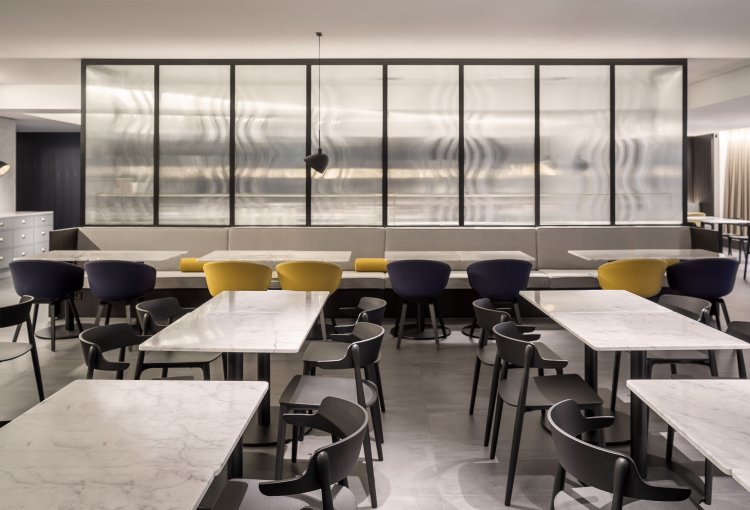Mercure Hotel
Wiesbaden 2017
Clear zoning and warmly coloured classical materials, with characteristic attention to detail make this open, 1000sqm ground floor into a hospitable, intimate space that as you arrive, invites you to relax and linger.
The eye-catching, room forming central reception desk in pink marble, stands before a chestnut clad box housing the back office. For customers with a short wait, there are cosy seating islands with armchairs and couches.
Window seats merge into steps to the outside area of two patios, cleverly combining interior and exterior space in the bar area.
by BruzkusBatek
CLIENT Mercure Hotels
TEAM Patrick Batek, Ester Bruzkus, Holger Duwe, Ulrike Wattenbach, Julia Mair, Iwetta Ullenboom, Minwon Kim, Alina Holtmann
COMPLETION March 2017
AREA 1000 sqm
SCOPE OF WORK LP 1-9
LIGHTING CONCEPT PSLab
















