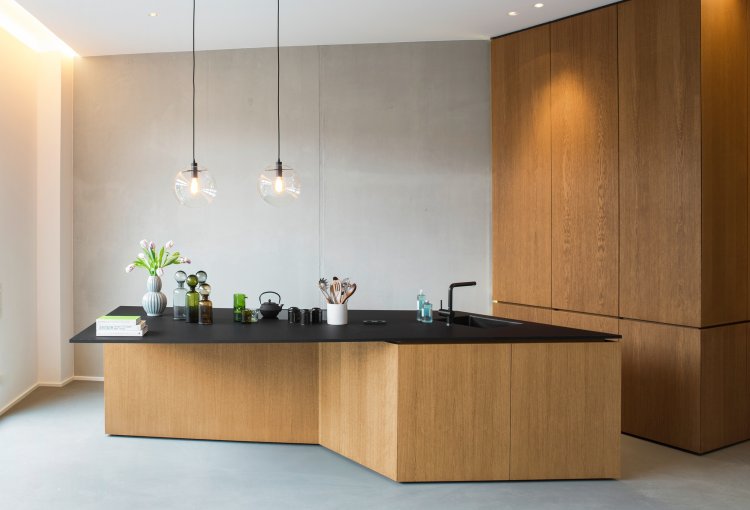Apartment PJ
Berlin 2016
This exclusive city residence is on the ground floor of a new apartment building, completed in 2015, located in Gartenstrasse, central Berlin. An area of garden is inclusive.
The unorthodox layout of the interior space is overseen by an angular bathroom area with dividing wall. The design unites and regulates, with three main elements combining minmalism and coordination in concert. Clever use of ceiling panels and interior lighting provide subtle divisions between the areas. There is a classic mix of light grey concrete and elegant, oiled oak for the floor, combined with a striking matt-black kitchen surface. The steep angles of the kitchen furniture offset the combination with perfect coordination, looking out onto the open dining area and dividing the sleeping quarters behind. This sleeping area is connected to the bathroom by a passage behind a sensibly designed screen wall of high quality laminate, with built-in wardrobes completing the ensemble.
The shower has a dividing wall encrusted in beautiful black mosaic tiles, accenting the area with understated style. Expert design with creative verve, has given this space, though small in area, the spacious character of a gallery.
by BruzkusBatek
TEAM Patrick Batek, Ester Bruzkus, Ulrike Wattenbach
COMPLETION May 2016
AREA 97 sqm
SCOPE OF WORK LP 1-9
PHOTOGRAPHER Jens Bösenberg





